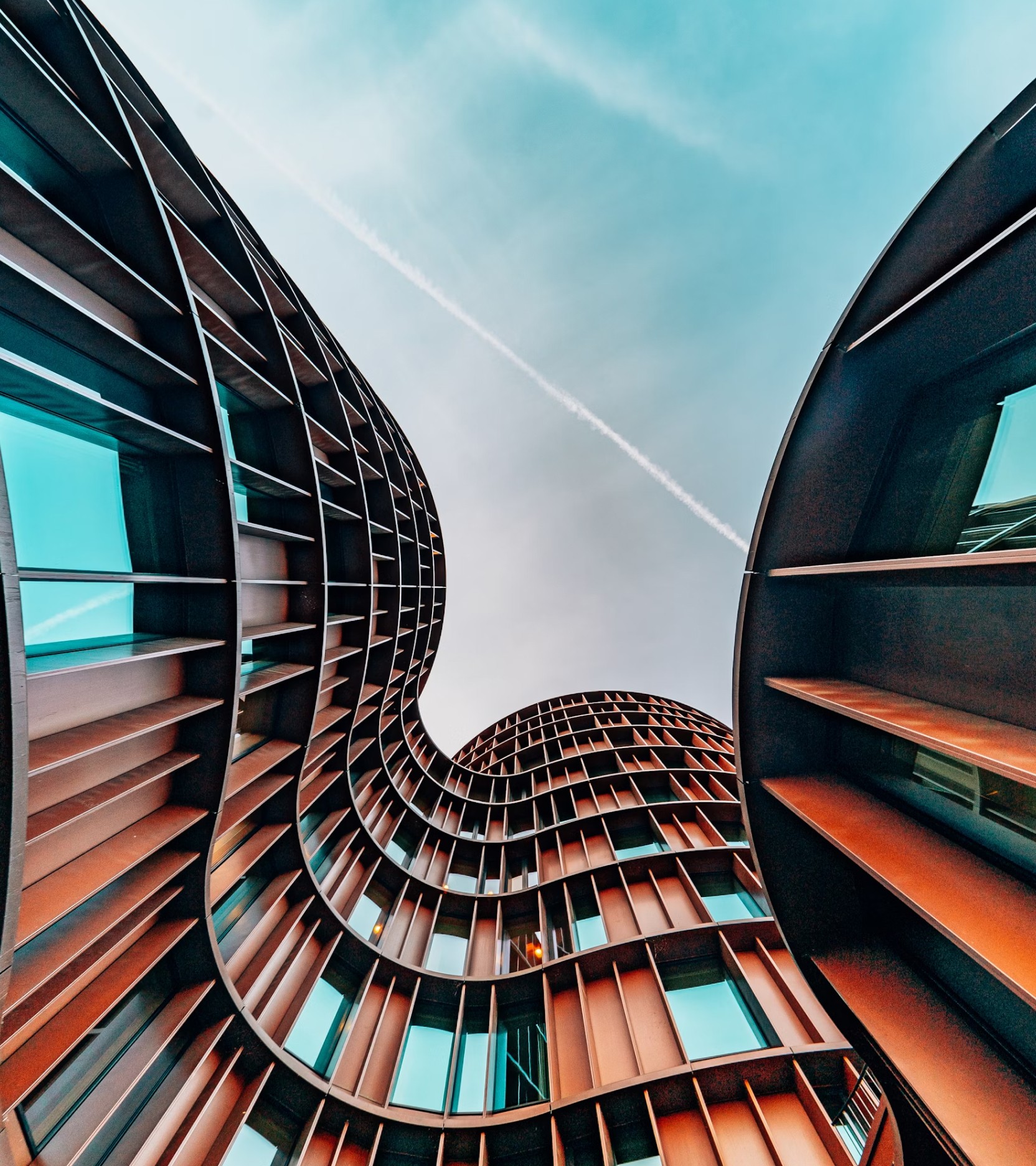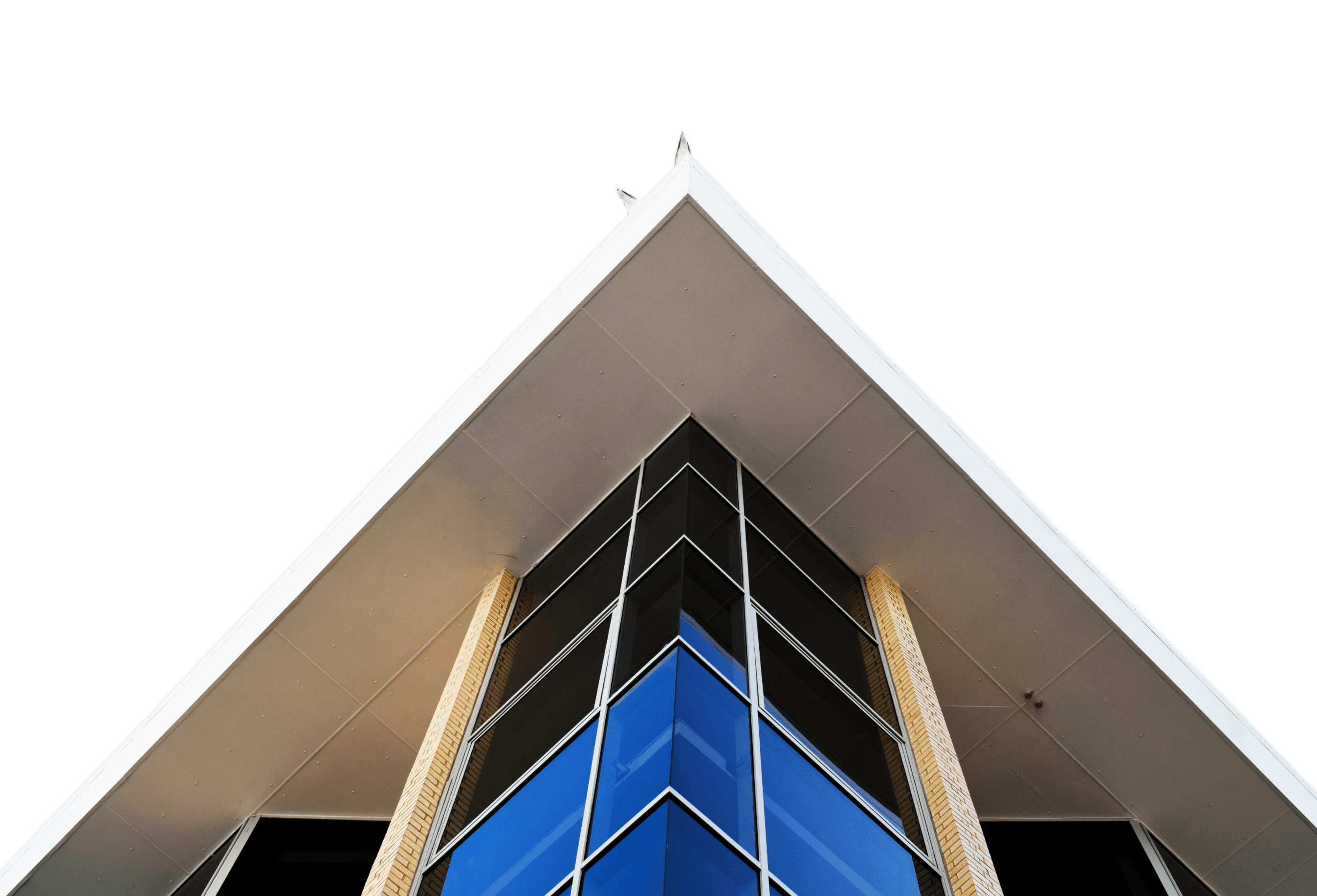Project Overview
Minimalist Residential Tower project is a groundbreaking initiative designed to reinvigorate a key cultural landmark. Our team has been commissioned to modernize the museum's facilities, enrich visitor experiences, and safeguard the esteemed art collection it houses. The revitalization effort harmonizes contemporary architectural elements with the building's historic structure, fostering an engaging and dynamic atmosphere for art lovers.
Project Objectives
Enhance Visitor Experience: Introduce modern amenities and interactive exhibits to create a more immersive and enjoyable art experience.
Upgrade Infrastructure: Improve lighting, climate control, and security systems to protect the art collection and enhance the museum's operational efficiency.
Preserve Historical Integrity: Maintain the architectural essence and historical significance of the original building while integrating contemporary design elements.
Increase Accessibility: Ensure the museum is fully accessible to all visitors, including those with disabilities.
Design and Planning
Architectural Design: The revitalization embraces a minimalist design approach, focusing on clean lines, open spaces, and the strategic use of natural light. The new design complements the existing architecture, creating a harmonious blend of old and new.
Interior Layout: Interior spaces have been reconfigured to facilitate better flow and interaction, including the creation of multifunctional areas for temporary exhibits, workshops, and events.
Lighting and Acoustics: Advanced lighting solutions have been implemented to enhance the display of artworks, using a combination of natural and artificial lighting. Acoustic treatments have also been added to create an optimal auditory environment.

Key Features
Interactive Exhibits: Cutting-edge digital installations and interactive displays have been introduced to captivate visitors and provide deeper insights into the artworks.
Climate Control Systems: State-of-the-art HVAC systems have been installed to ensure the preservation of artworks by maintaining stable temperature and humidity levels.
Enhanced Security: Advanced security measures, including surveillance systems and secure display cases, have been implemented to safeguard the museum’s valuable collections.
Visitor Amenities: New amenities such as a café, gift shop, and rest areas have been added to enhance the overall visitor experience.
Outcome
The Minimalist Residential Tower project is a transformative endeavor aimed at rejuvenating a prominent cultural institution. Our team was tasked with modernizing the museum's infrastructure, enriching the visitor experience, and preserving the integrity of its renowned art collection. The revitalization seamlessly blends contemporary architectural elements with the existing classical structure, creating a dynamic and engaging environment for art enthusiasts.

